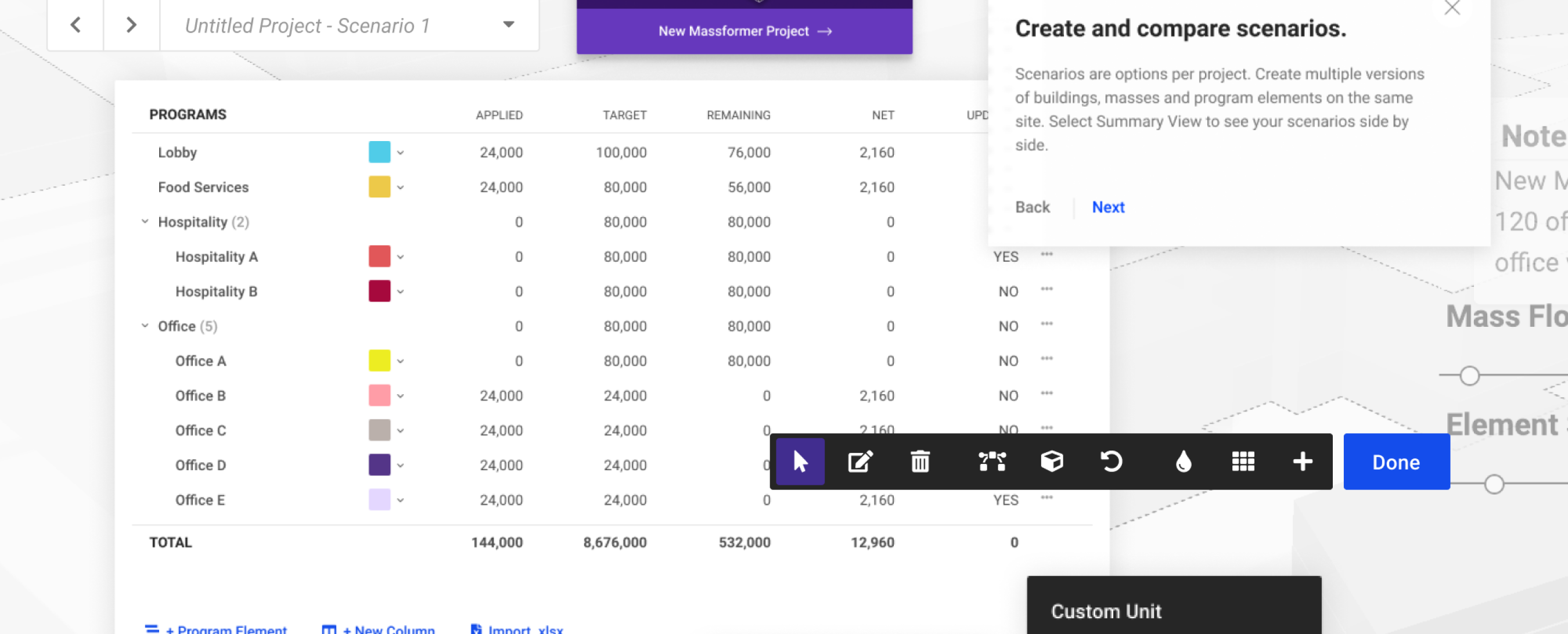Tech Stack
- React
- Postgres
- Mapbox
- Three.js
Why
This service aims to re-imagine the traditional process of pre-design planning and building massing with an easy-to-learn interface and toolkit to allow anyone to explore and model a development project. It uses basic “massing” blocks drawn directly on the site location in a mapping environment with the ability to introduce various types of program uses and apply them to the building. Merging and stacking geometry allows for more complex building forms and it is easy to develop multiple options with different combinations of program types, buildings and sites.
